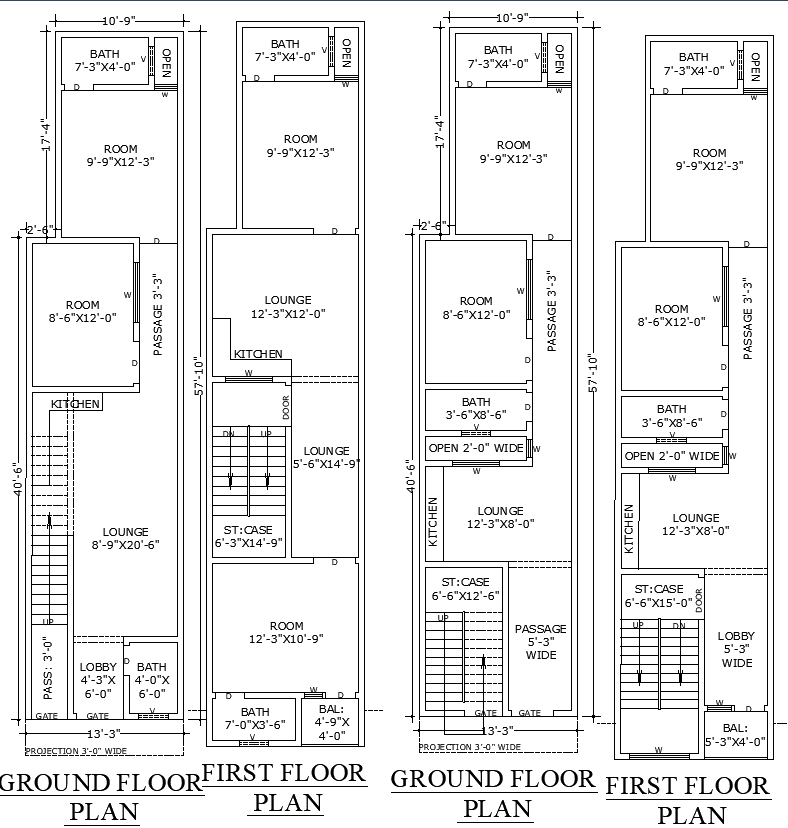10x57 Narrow House Plan with 2 Residential Units in CAD File
Description
Explore a 10x57 narrow house plan designed for efficient space utilization. The ground floor features a lobby, lounge, kitchen, and bedrooms, while the first floor includes a spacious lounge, bedrooms, a balcony, and bathrooms. This compact home design is ideal for urban areas with limited space, offering both comfort and functionality.


